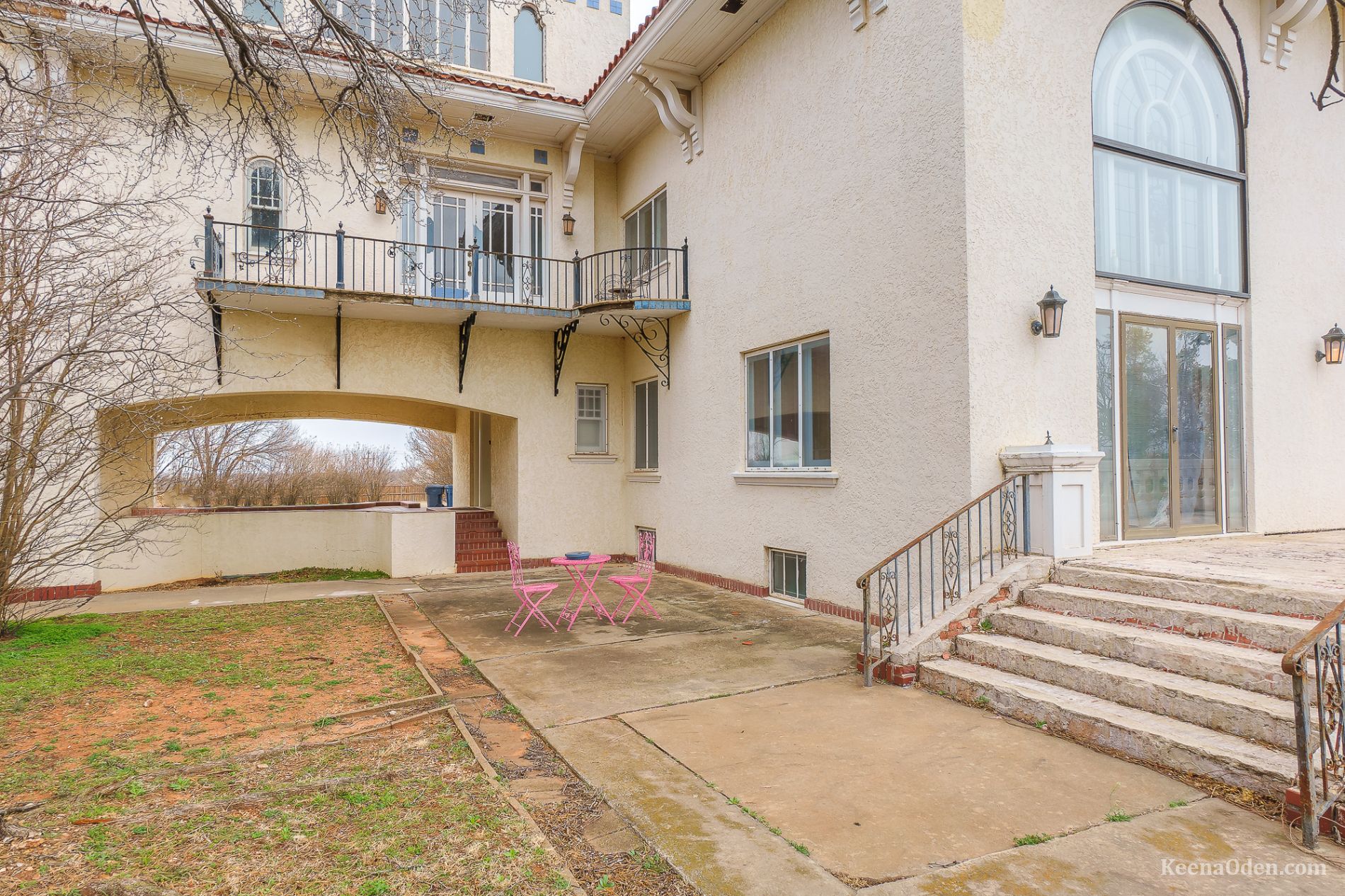Sundial Mansion OKC / 4000 N. Kelley Ave.
MLS #: 948562Presented By:
Property Details
Description:
This is a RARE opportunity to own a one of a kind historic masterpiece. Everything was imported from Europe during World War 1 including stained glass, marble, light fixtures, iron elements, and Adriatic Coral Rock from the Adriatic Sea. This home is situated on nearly four acres with views of downtown and Capitol. There is still work to be done on this property, however, all the mechanicals, wiring, and plumbing are updated. During the summer, it feels as if you are in the Mediterranean. It is so relaxing to sit by the pool and gaze at the ponds with foot bridge while listening to the toads and birds chirp. There is so much potential for this property and so many possibilities. Words can not convey everything this magical estate can be. Soon the tree lined drive will be blooming with Crepe Myrtles and the magic will be beginning again. ( 1099 sq ft in carriage house not included in sq footage which is Unit A. Also there is a unit B, that has 276 sq feet that is unfinished and has a basement.)
The Historic Sundial is possibly the most significantly historic home in Oklahoma City. Built by the John and Peter Sinopolous who were the developers of Delmar Garden Park in 1902. The native Greek immigrants were also the most important theatre developers and owners in the early 1900's in Oklahoma City. The architect John Eberson designed the Sundial along with the Midwest Theatre which was razed during Urban Renewal. Eberson is probably the most famous atmospheric theatre architect in the US. In the main room, you will notice the details of his design which I believe are sound resonators for theatres. The acoustics in this room would be perfect for a small theatre. I was told by the niece and her husband that the tiles, lighting, gates, stained glass, and marble were imported from Europe during the First World War.
This property is filled with historic features along with lush grounds which include three ponds and a foot bridge built of coral rock shipped to Oklahoma City during construction between 1915-1919. The carriage house and the home construction began in 1915 and the home was completed in 1919. Originally the home was on 40 acres where now sits the Sundial, Mt. Olive Baptist Church, and the senior cottages that Mt. Olive and Urban League built for the community elders.
The versatile use of this priperty is waitng for the use and purpose. The niece and her husband added on in the 70s an indoor pool ( which is now an outdoor pool ), garage, and third living area. This would be the most flexible space for ADA compliance.
This property would make a great Venue for Weddings and Events, Bed and Breakfast, Spa, Wellness Center, Mental Health Practitioner offices, Executive Offices such as designers, architects, attorneys, and much more.
Keena Oden / Owner / Real Estate Agent at Verbode
405-415-5456
KoRealEstate@yahoo.com
Features
Property Features:
- Stove
- Laundry Gas Hookup
- Laundry Electric Hookup
- Wooden Beams
- Original Features
- Ceramic Tile
- Hardwood
- Central Air
- Central Heating
- Fireplace
- Elevator
- Smoke Alarms
- Smoke Free
- Terrace
- Garden
- Balcony
- Porch
- Fenced Yard
- Swimming Pool
- Garage (Attached)
- Attached Parking
- Garage (Detached)
- RV Parking
- Breakfast Area/Nook
- Dining Room
- Living Room
- Family Room/Great Room
- Den/Office
- Home Office
- Exercise/Yoga Room
- Cellar
- Basement
- Upstairs Laundry Room
- Sun Room/Screened Porch
- Bonus Room
- Master Suite/Retreat
- Main Floor Bathroom
- Character
- Style: European
Lot Features:
- Main Street Location
- Lot: Private
- Lot: Wooded
- Rooftops View
Community Features:
- Within 5 Miles from Park
- Within 5 Miles from Town/City/Shopping
Information provided is for viewer's personal, non-commercial use and may not be used for any purpose other than to identify prospective properties the viewer may be interested in. All information is deemed reliable but its accuracy is not guaranteed and the viewer should independently verify all information.
License #156377





